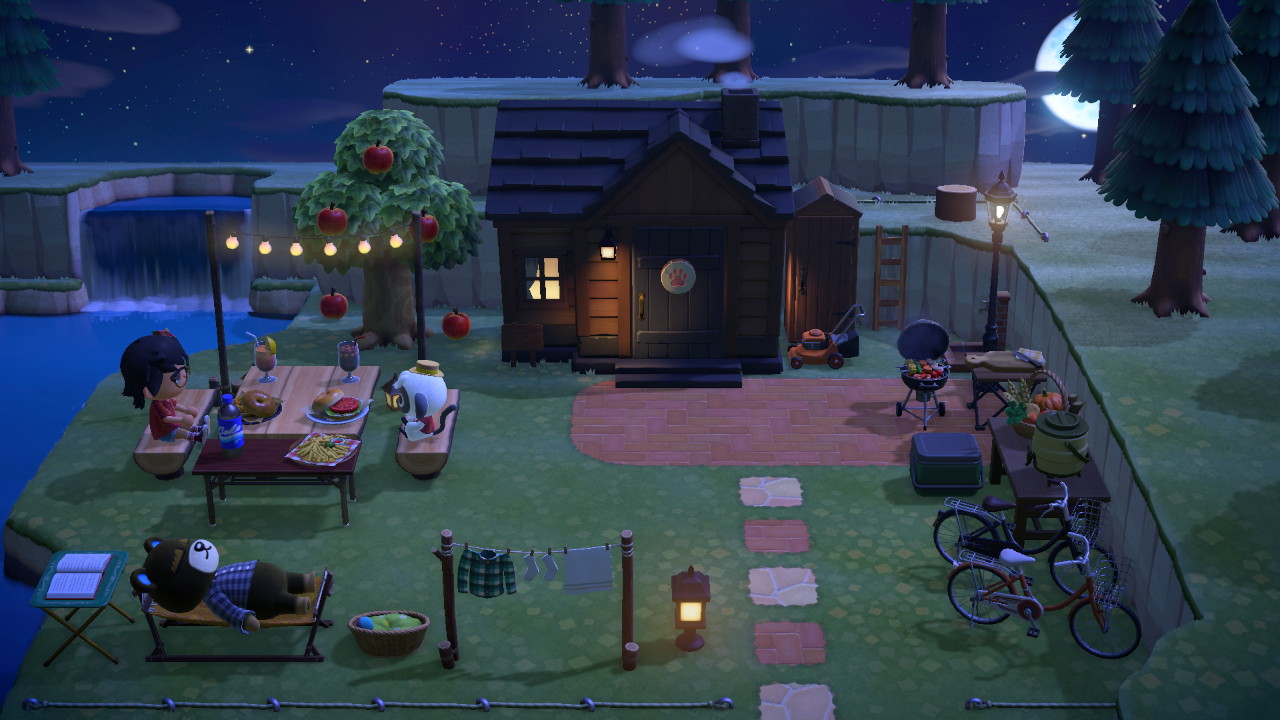Grizzly’s Happy Home Fundraiser Design
The first floor of Grizzly’s home includes a living room, kitchen, and bathroom with in-unit laundry. Air conditioning and ventilation have been installed for optimal comfort.

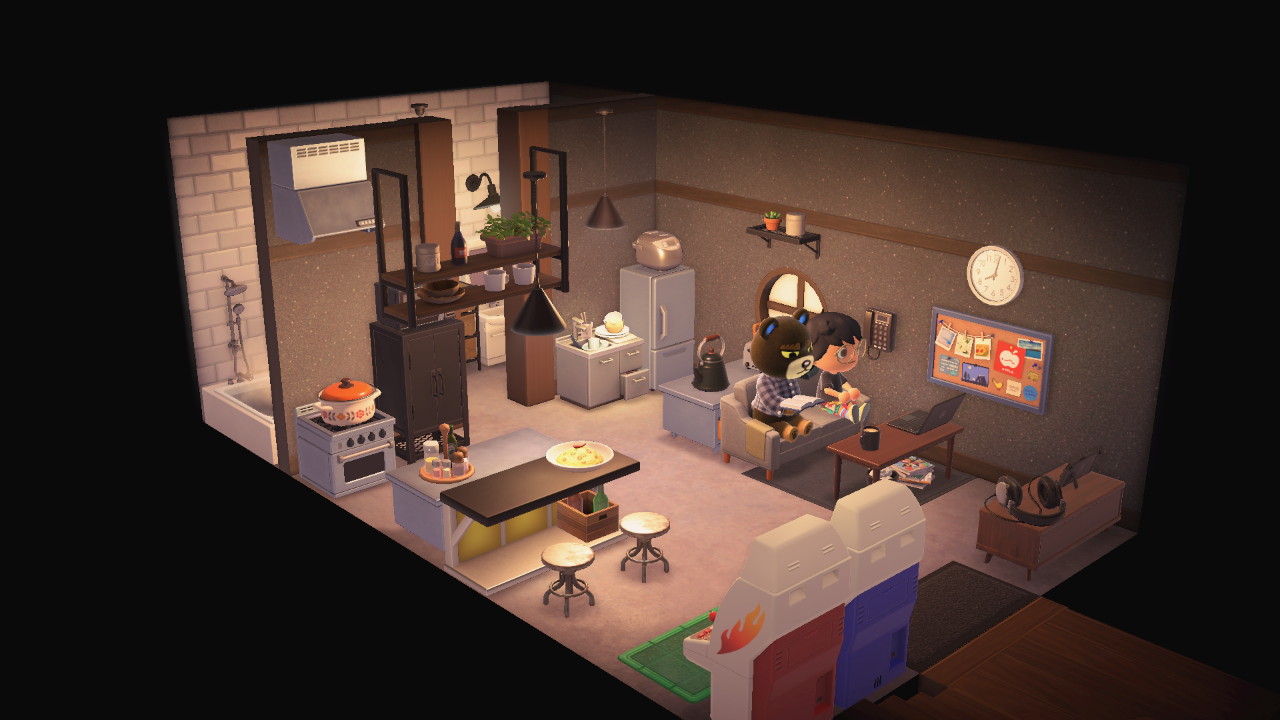
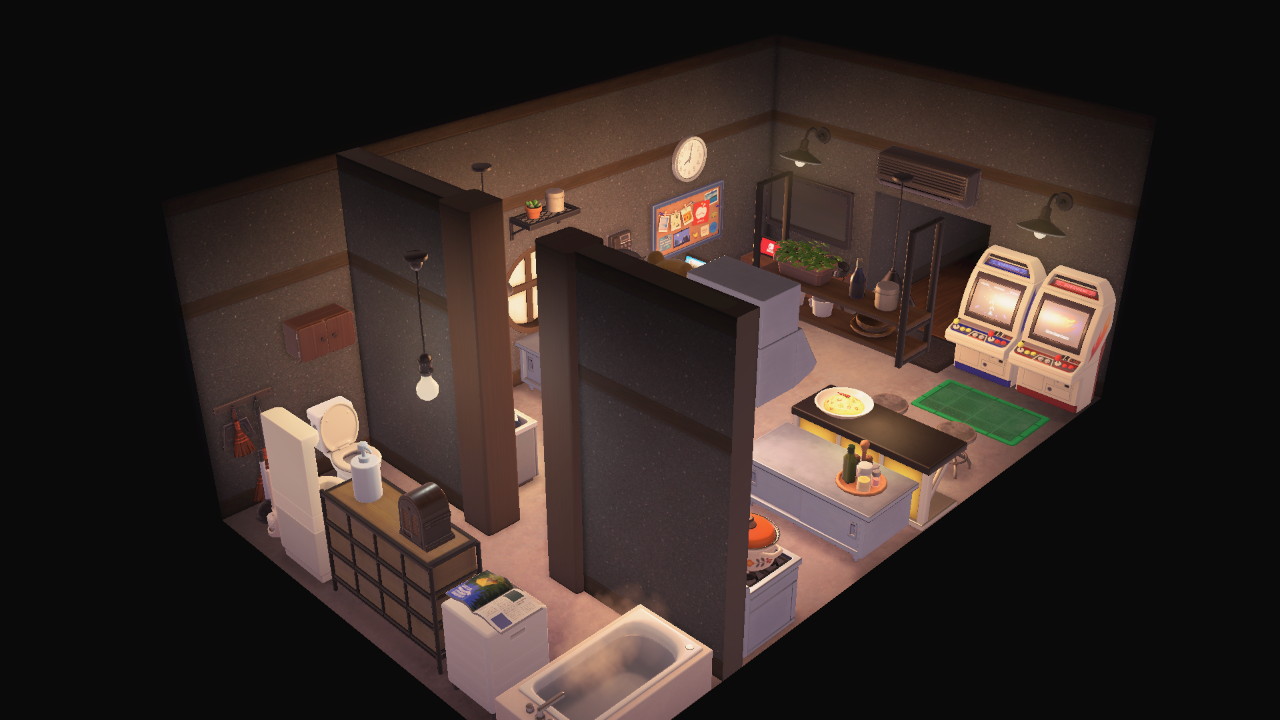
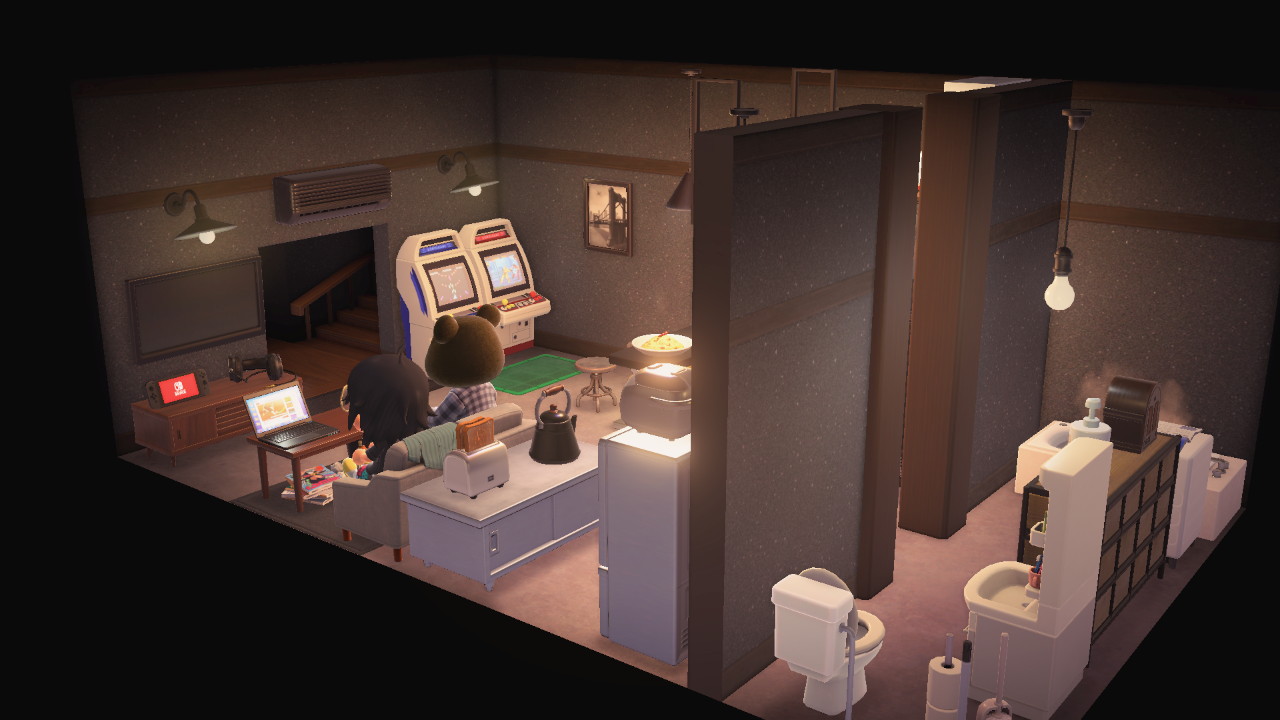
His living room has both vintage and current video games. A casual couch is set in front of a large tv and game console cabinet.
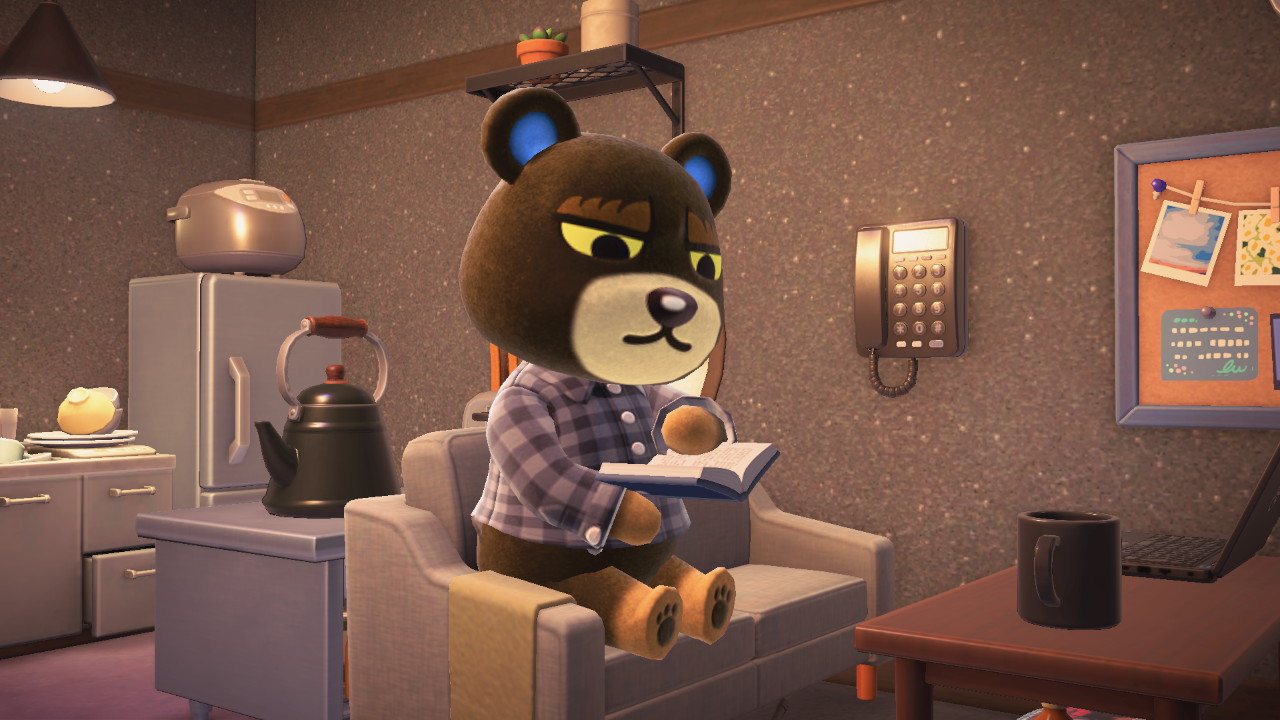
Housed in the adjacent corner are two vintage arcade candy cabs.
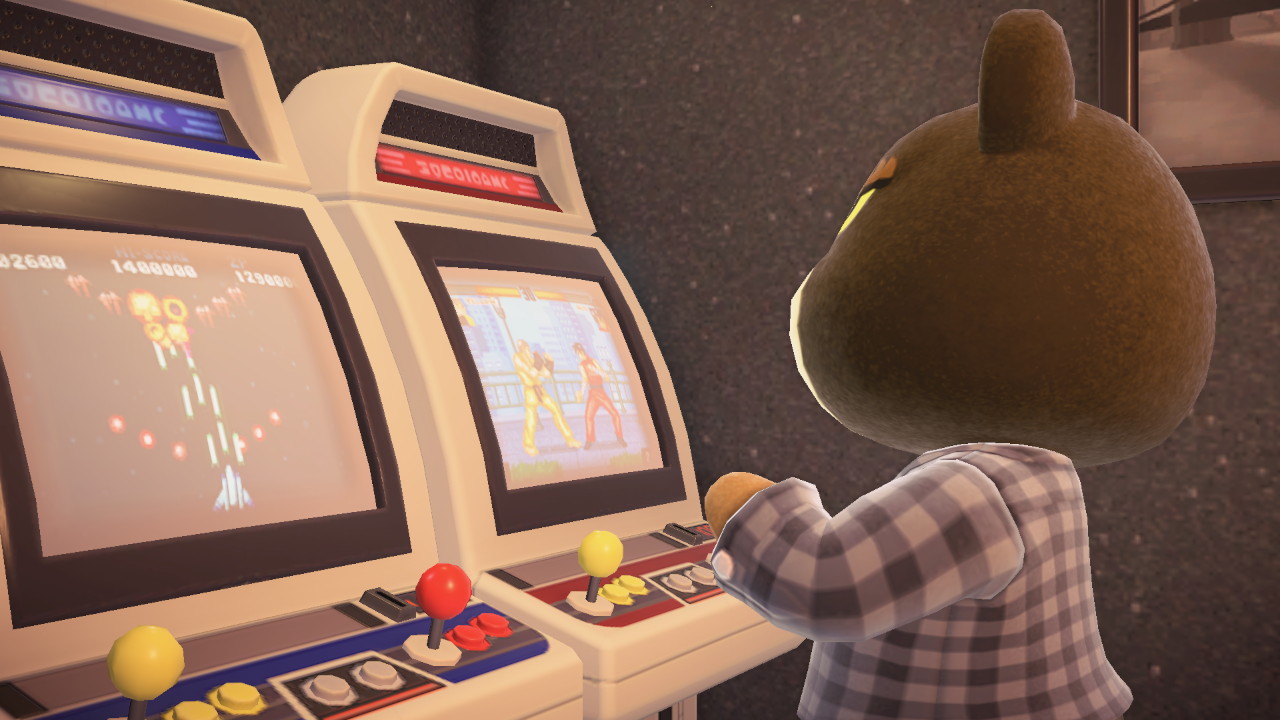
An open kitchen allows Grizzly to cook and enjoy meals while having a full view of the tv.
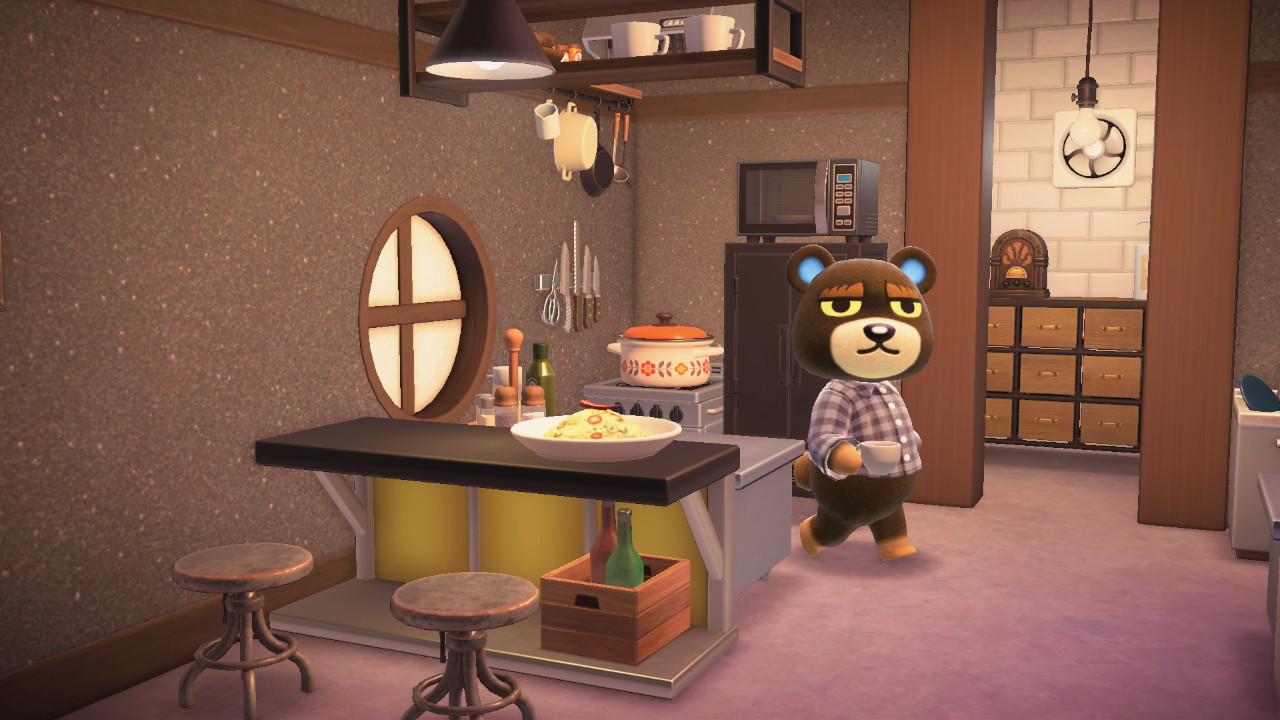
The second floor includes a bedroom with small closet, office, workbench, storage and display area for video games and models, and an area to play board games.
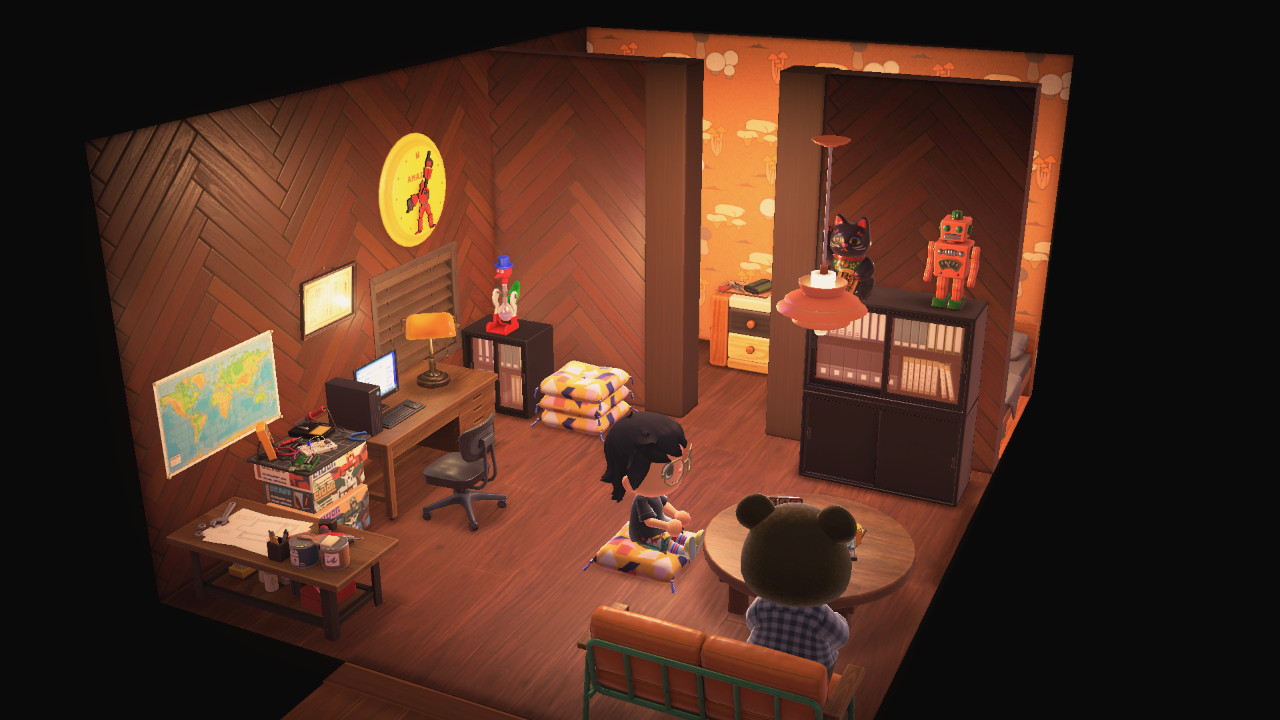
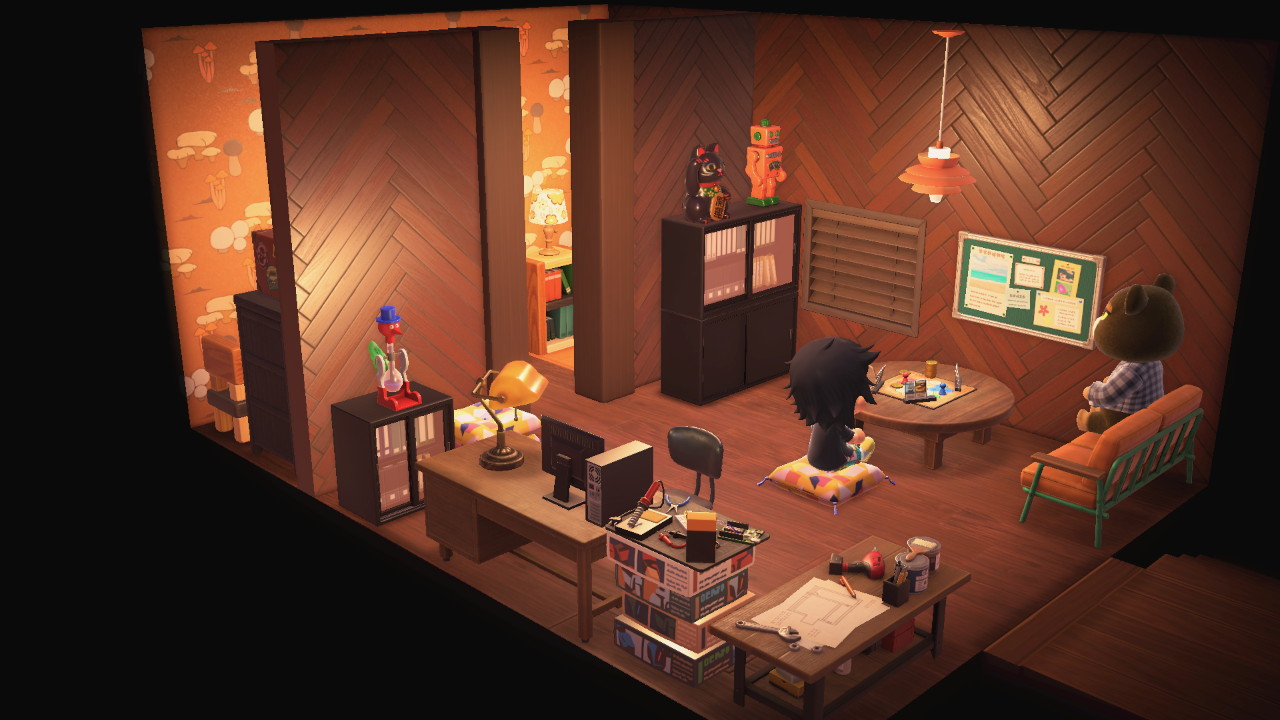
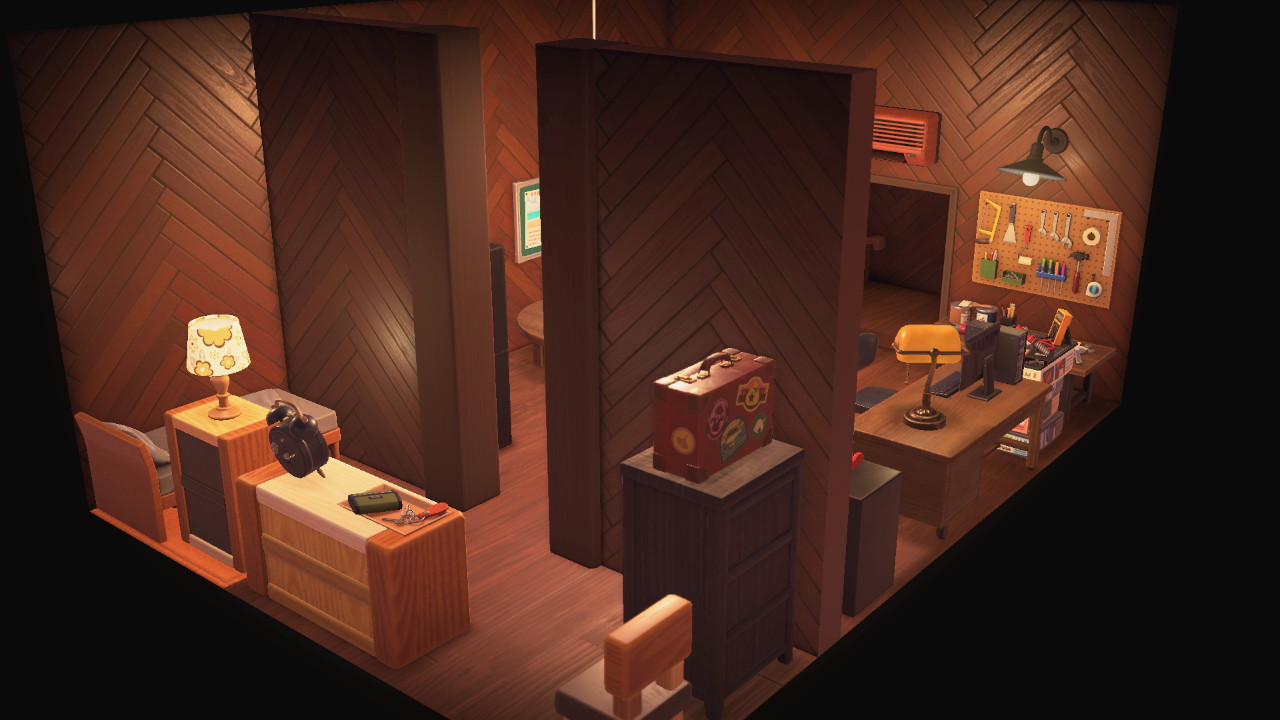
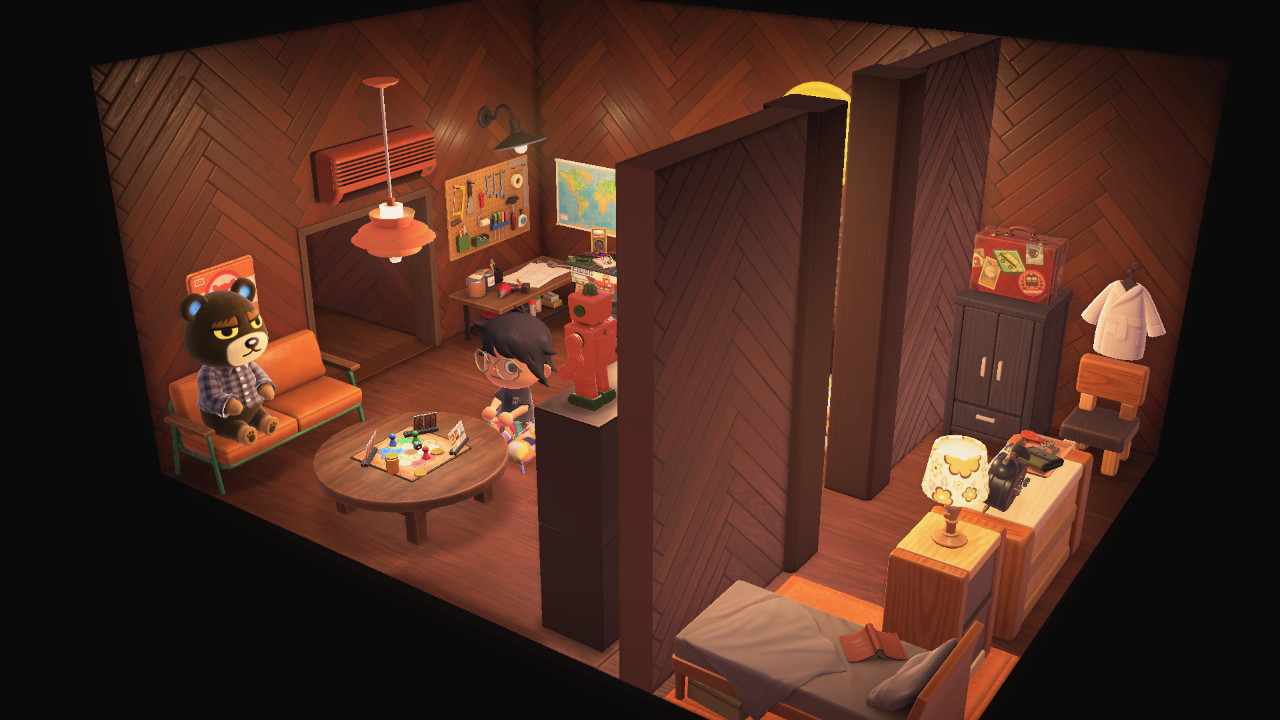
The futon folds down into a sleeping area for guests.
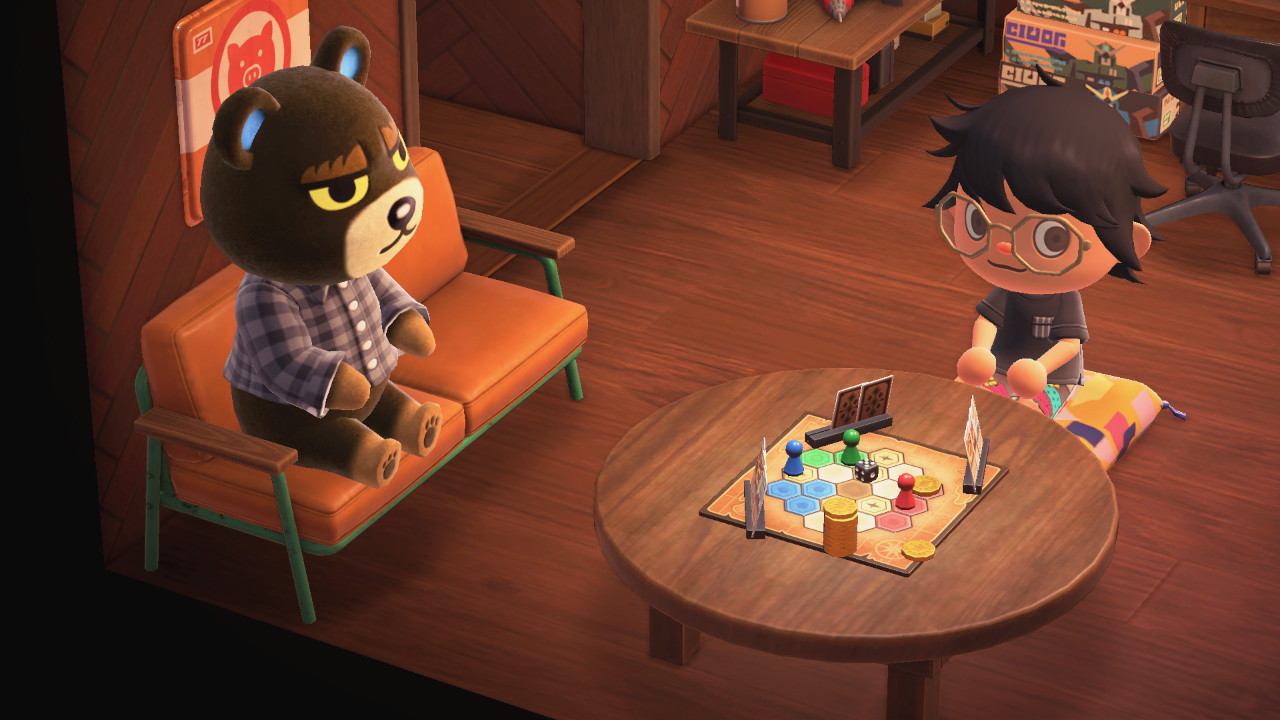
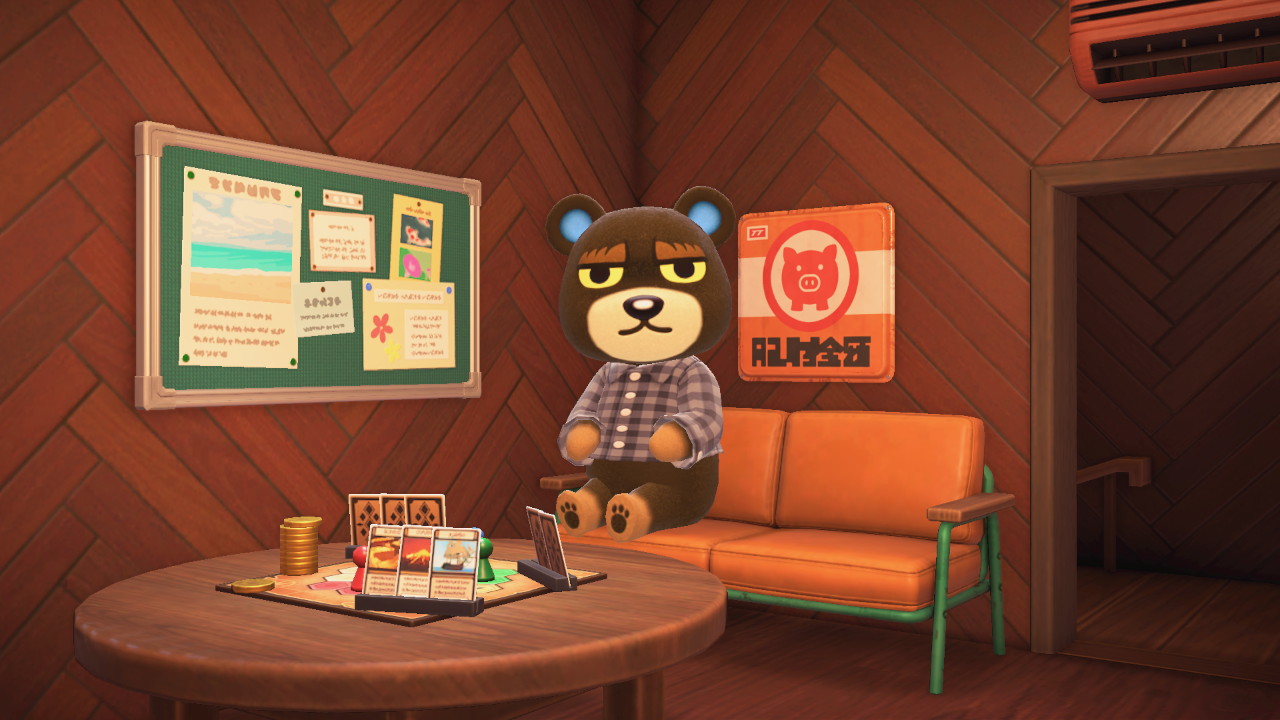
Outside, Grizzly enjoys having laidback barbecues. On the menu, one can expect cheeseburgers, french fries, grilled veggies, and refreshments!
